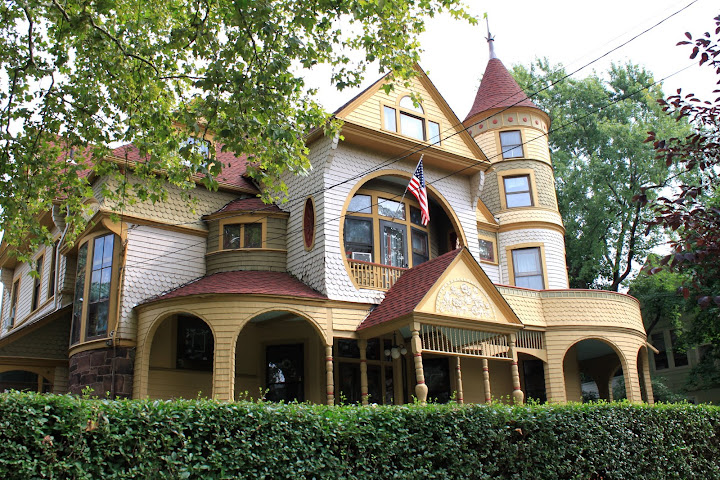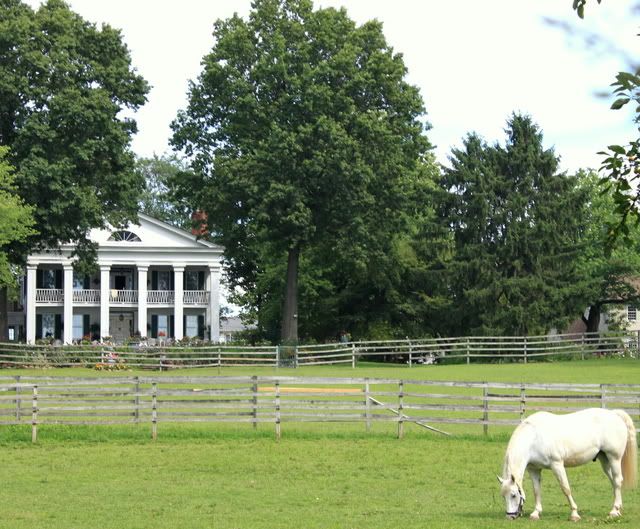20 Seacrest Ln. From 12 - 2 this Sunday , Team RealEstateSINY.com will be hosting an open house
Posted by Anthony Licciardello on
Open House from 12- 2 this Sunday Seacrest Ln. Tottenville
 The Featured open house on 20 Seacrest Ln. in Tottenville, Staten Islandwill be hosted by Kerry DeBellis, Licensed Sales Associate with RealEstateSINY.com.
The Featured open house on 20 Seacrest Ln. in Tottenville, Staten Islandwill be hosted by Kerry DeBellis, Licensed Sales Associate with RealEstateSINY.com.
Seaside living with pool amenities at a great price.
This two bedroom townhouseis located only several blocks from the shoreline of Raritan Bay. Not to mention you have use of an Olympic size pool which is part of the private club. Outside common areas are completely maintenance free and the home comes with private parking.
The home has had recent upgraded to the roof, windows, heating system and kitchen, just to name a few. The basment comes completely finished with a half bathroom to boot. The home has its laundry room in the…
1373 Views, 0 Comments

 Queen Anne ruled Great Britain from March 8, 1702 until May 1, 1707. During her reign, art and science progressed. The architect Sir John Vanbrugh, for example, designed many new buildings during her time. By 1870's, the name Queen Anne became a popular name for houses of a certain type of architecture in Britain. By 1880, the name Queen Anne was used to classify houses being built in the United States. None of these three architectural styles, however, have anything to do with one another.
Queen Anne ruled Great Britain from March 8, 1702 until May 1, 1707. During her reign, art and science progressed. The architect Sir John Vanbrugh, for example, designed many new buildings during her time. By 1870's, the name Queen Anne became a popular name for houses of a certain type of architecture in Britain. By 1880, the name Queen Anne was used to classify houses being built in the United States. None of these three architectural styles, however, have anything to do with one another.

 The reign of the Tudor dynasty in England began in 1485 and ended in 1603. During this time, the architectural Tudor-style was introduced. This style mimicked some of the aspects of Medieval cottages. The characteristics of Tudor-style houses included black-and-white half-timbering; porches with pillars to support a jettied gallery above; thatched roofs with high chimneys; cross gables; tall, narrow doors; and tall, narrow and mullioned windows. The Tudor-style home also made use of the Tudor arch, which normally has more width than it does height, with a pointed apex that seems to have been crushed. (Pictured left Tudor Style Home in Randall Manor, Staten Island)
The reign of the Tudor dynasty in England began in 1485 and ended in 1603. During this time, the architectural Tudor-style was introduced. This style mimicked some of the aspects of Medieval cottages. The characteristics of Tudor-style houses included black-and-white half-timbering; porches with pillars to support a jettied gallery above; thatched roofs with high chimneys; cross gables; tall, narrow doors; and tall, narrow and mullioned windows. The Tudor-style home also made use of the Tudor arch, which normally has more width than it does height, with a pointed apex that seems to have been crushed. (Pictured left Tudor Style Home in Randall Manor, Staten Island)
 During the late seventeenth century and early eighteenth century, a single-room, half-timbered Dutch Colonial home was built at 2 Hylan Boulevard. From its construction up until 1775, many additions were made to the house. Between the years of 1725 and 1750, a second room was added to the house. During the years between 1750 and 1775, another addition was made to the house, giving it an L-shape.
During the late seventeenth century and early eighteenth century, a single-room, half-timbered Dutch Colonial home was built at 2 Hylan Boulevard. From its construction up until 1775, many additions were made to the house. Between the years of 1725 and 1750, a second room was added to the house. During the years between 1750 and 1775, another addition was made to the house, giving it an L-shape.
 Between the years of 1919 and 1931, a handful of houses were built in many different architectural styles. Most of which were of the Arts & Crafts-style, though there were a few others. 131 Marion Avenue, a Colonial Revival-style house, was built in 1922 for Edward W. Thompson, using the designs of Otto Loeffler. That same year, Mediterranean Revival-style 173 St. Paul's Avenue was built for surgeon Dr. Charles L. Reigi, using the designs of James Whitford. In 1923, a house was constructed using the designs of architect A. Schoeler for Emma and Clarence E. Brady. This house was built in the Foursquare-style, with features of Mediterranean Revival-style architecture.
Between the years of 1919 and 1931, a handful of houses were built in many different architectural styles. Most of which were of the Arts & Crafts-style, though there were a few others. 131 Marion Avenue, a Colonial Revival-style house, was built in 1922 for Edward W. Thompson, using the designs of Otto Loeffler. That same year, Mediterranean Revival-style 173 St. Paul's Avenue was built for surgeon Dr. Charles L. Reigi, using the designs of James Whitford. In 1923, a house was constructed using the designs of architect A. Schoeler for Emma and Clarence E. Brady. This house was built in the Foursquare-style, with features of Mediterranean Revival-style architecture.
 About ten years after Otto Loeffler's Neo-Colonial-style houses began to be built, another prominent Neo-Colonial architect, Henry G. Otto, had houses of his designs built. In 1910, the first of his houses, 151 Cebra Avenue, was constructed for Ernest Lindemann, a realtor and lawyer. That same year, 169 Cebra Avenue, a house of Neo-Colonial and Arts & Crafts-style architecture was built for a Mrs. C. Nordenholt. The following year, 155 Cebra Avenue was constructed for attorney Arnold J.B. Wedemeyer, who had served as a State Assemblyman for a few years and a municipal judge for a few decades. In 1919, the next of Otto's designed was constructed at 45 Pommer Avenue for Captain Ned Alexander Port. In 1921, 35 Marion Avenue and 37 Marion Avenue, two…
About ten years after Otto Loeffler's Neo-Colonial-style houses began to be built, another prominent Neo-Colonial architect, Henry G. Otto, had houses of his designs built. In 1910, the first of his houses, 151 Cebra Avenue, was constructed for Ernest Lindemann, a realtor and lawyer. That same year, 169 Cebra Avenue, a house of Neo-Colonial and Arts & Crafts-style architecture was built for a Mrs. C. Nordenholt. The following year, 155 Cebra Avenue was constructed for attorney Arnold J.B. Wedemeyer, who had served as a State Assemblyman for a few years and a municipal judge for a few decades. In 1919, the next of Otto's designed was constructed at 45 Pommer Avenue for Captain Ned Alexander Port. In 1921, 35 Marion Avenue and 37 Marion Avenue, two… In 1887, a handful of houses were constructed in the Queen Anne architectural style. These were 18 Marion Avenue, which was built for George P. Savacool and sold the following year to Henry M. Cattermole, a ferry captain who had operated the ferry between Manhattan and Staten Island at the age of twenty; 387 St. Paul's Avenue, which was designed by Hugo Kafka, Sr, of the firm Kafka & Lindenmeyr, for brewery owner George Bechtel, who had it built for his daughter Anna and her husband Leonard Weiderer; 403 St. Paul's Avenue, which was built for merchant John C. Siemer; and 413 St. Paul's Avenue, another home built by Siemer, possibly for his daughter Margaretha.
In 1887, a handful of houses were constructed in the Queen Anne architectural style. These were 18 Marion Avenue, which was built for George P. Savacool and sold the following year to Henry M. Cattermole, a ferry captain who had operated the ferry between Manhattan and Staten Island at the age of twenty; 387 St. Paul's Avenue, which was designed by Hugo Kafka, Sr, of the firm Kafka & Lindenmeyr, for brewery owner George Bechtel, who had it built for his daughter Anna and her husband Leonard Weiderer; 403 St. Paul's Avenue, which was built for merchant John C. Siemer; and 413 St. Paul's Avenue, another home built by Siemer, possibly for his daughter Margaretha.